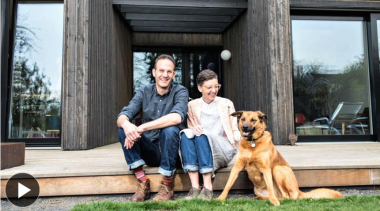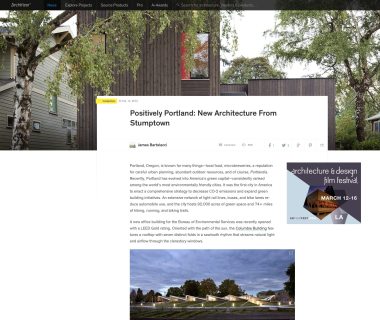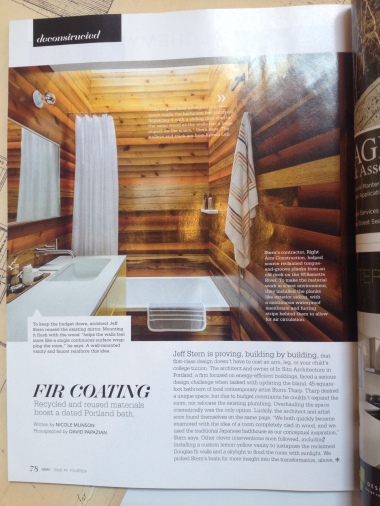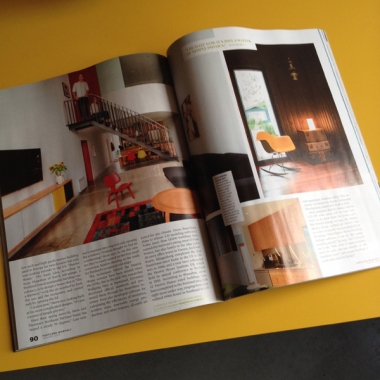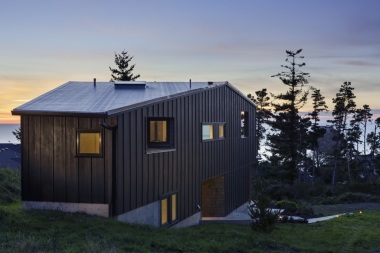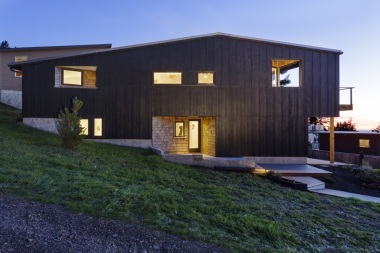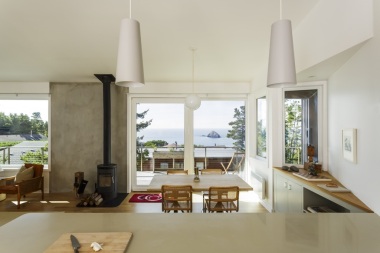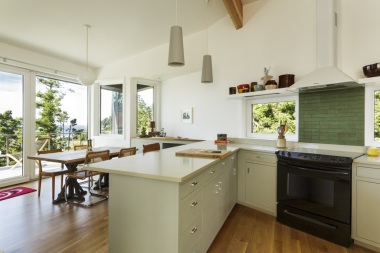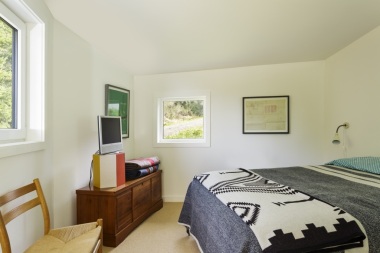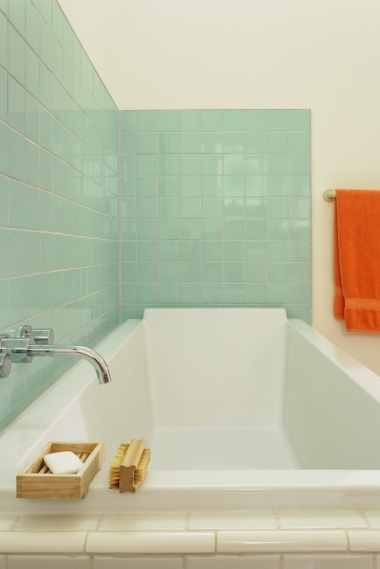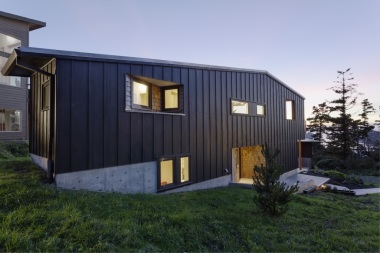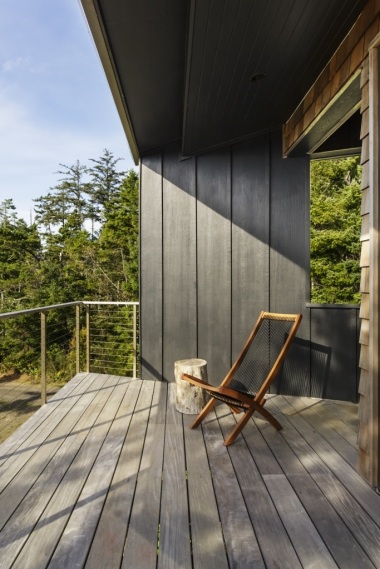Archive for the 'house' Category
September 6, 2015
i received an email a couple of weeks ago alerting us that our PV array was generating less energy than typical, and that the system should be inspected. this is one of the benefits of leasing a PV system. after a quick climb to the upper roof the problem was obvious – the sedum from the green roof had grown up and over the base of most of the panels. while in hindsight it may have been better to mount the panels higher above the roof, in less than 30 minutes the sedum was cleared off and away from the panels and they were washed clean. later this fall i will prune back the sedum and again check in on the array.
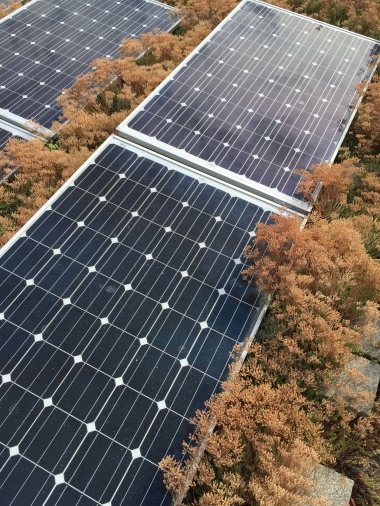
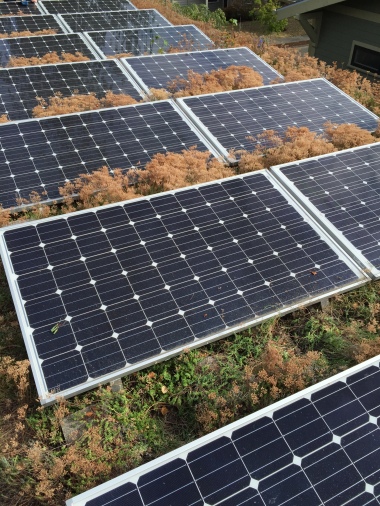
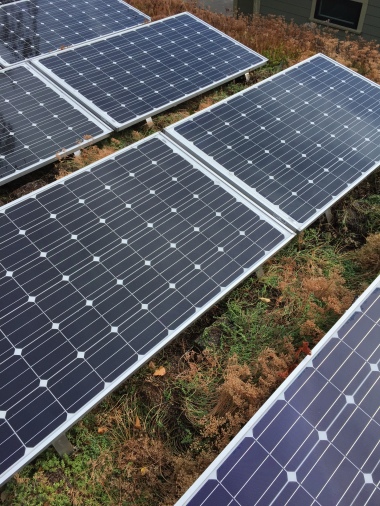
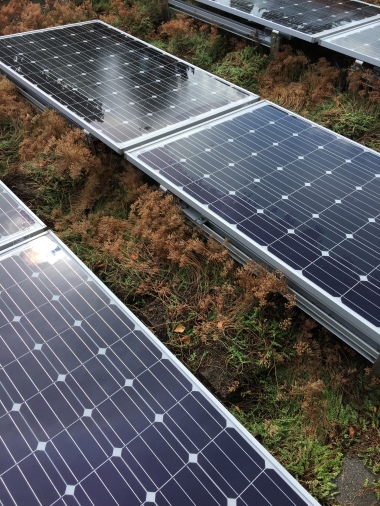
Posted in house, passive house | Leave a Comment »
Tags: in situ architecture, jeff stern architect, photovoltaic solar, portland passive house, PV array, skidmore passivhaus
November 15, 2013
there’s quite a bit of excitement in the air surrounding our skidmore passivhaus. in addition to officially receiving passivhaus certification (PHIUS +), the house was awarded an earth advantage platinum rating and energy star northwest certified.
back in early october the house was featured on the aia portland’s design matters tour of exceptional homes, and was the only passivhaus on the tour.
a few weeks ago a 4.32kW PV system was installed on the upper roof which is expected to help the house approach net zero energy use.
inhabitat just featured the house on their website, and portland monthly magazine was on site this week to photograph the house for an upcoming issue.
we’re also excited to present a handful of new photos completed by local architectural photographer jeremy bittermann.
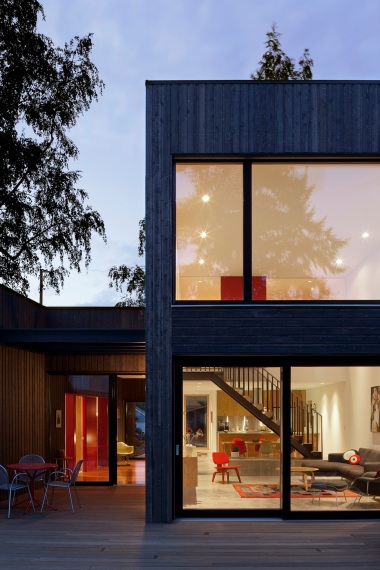
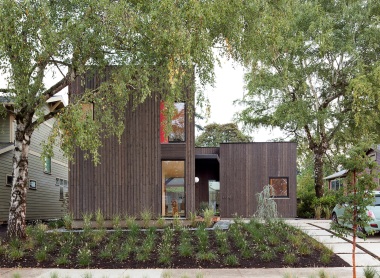
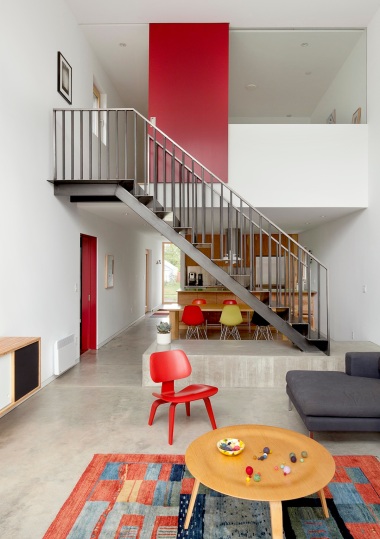
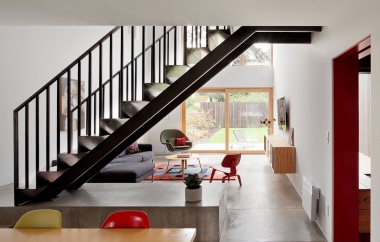
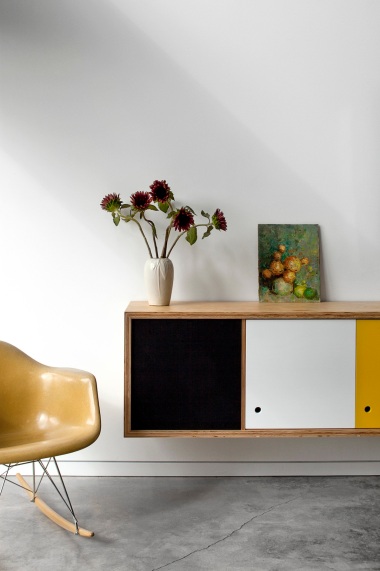
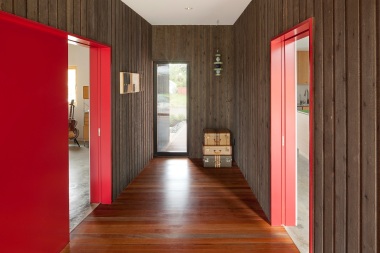
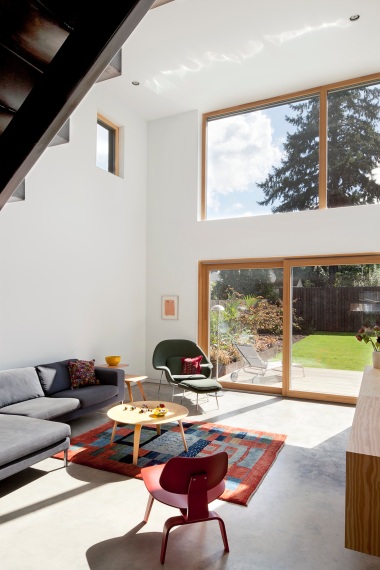
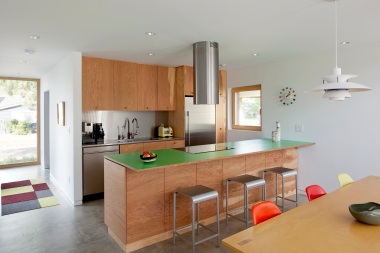
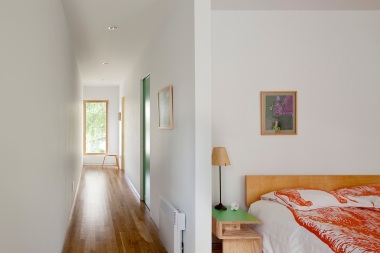
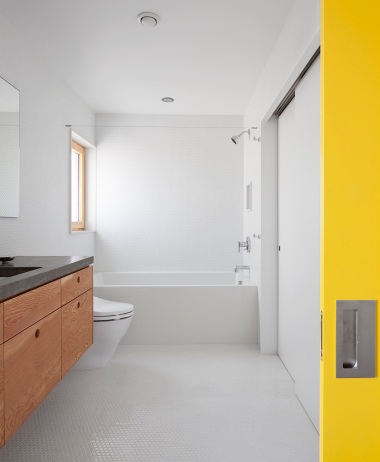
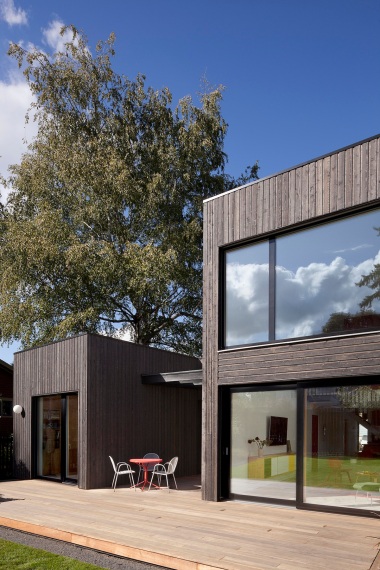
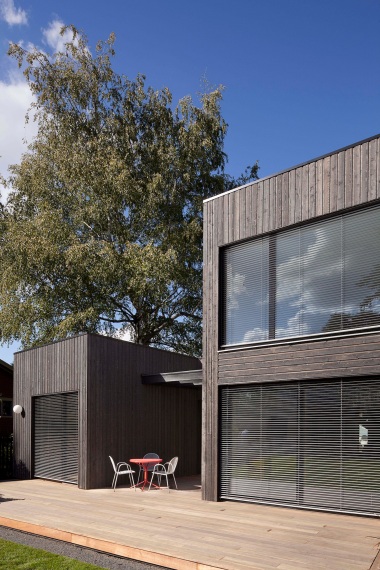
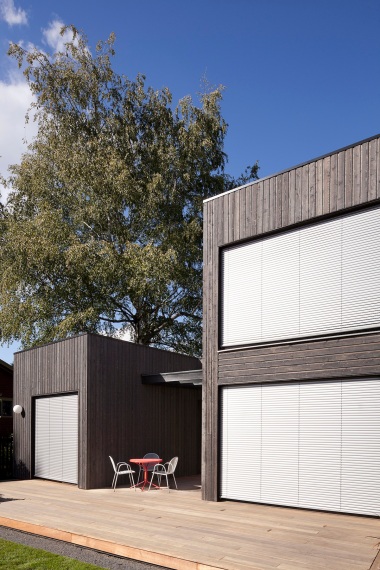
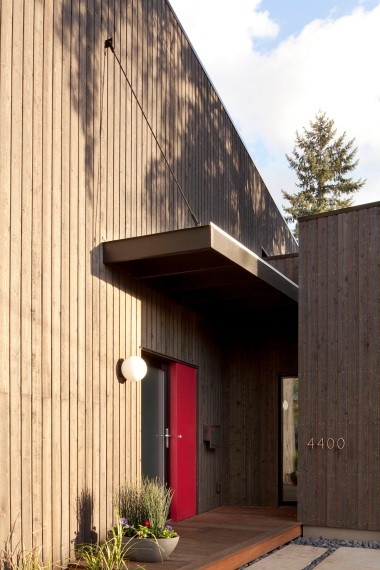
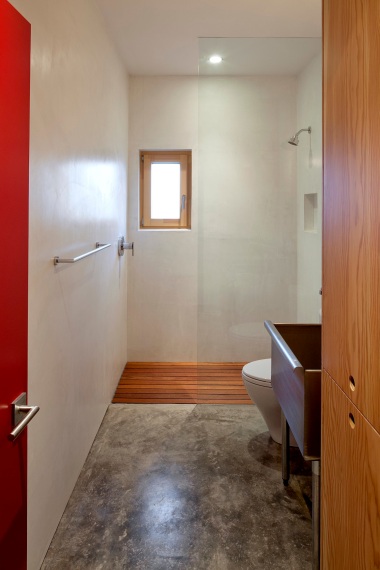
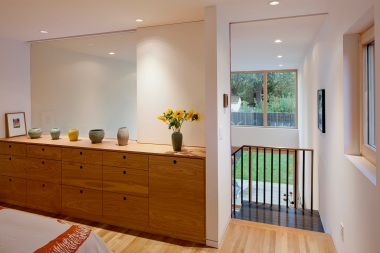
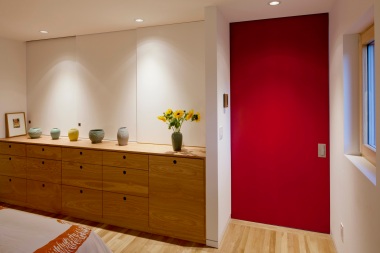
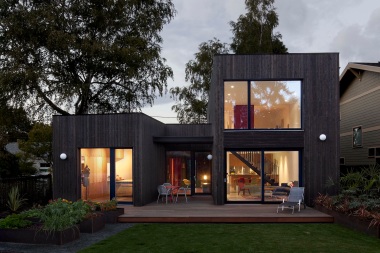
drop us a line if you have questions, want to learn more, or just to say something nice.
you can also follow us on twitter @insituarch
check back for more updates soon.
Posted in color, house, passive house | 1 Comment »
Tags: in situ architecture, jeff stern architect, portland passive house, portland passivhaus, skidmore passive house, skidmore passivhaus
February 10, 2013
siding work has mostly wrapped up. the vertical siding is installed on rainscreen over rigid exterior insulation. see this past post for more info on the assembly.
here’s a first look at the siding pretty much completed.
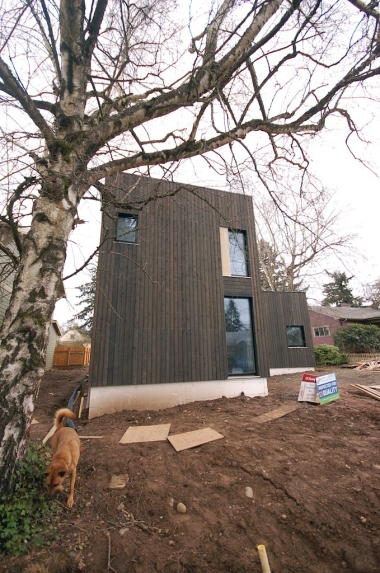
the siding is off the shelf 1×6 channel made from tight knot cedar. it’s stained with 1 coat of olympic semi-transparent stain in ebony.
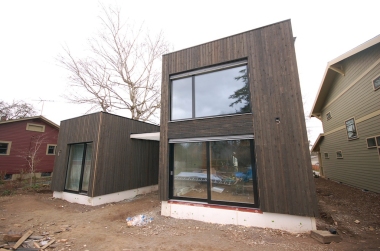
the large south windows (and doors) have exterior motorized aluminum sun shades supplied by hella. the siding has been detailed to allow the shades to stack in recessed pockets. in this photo the shades are down about 9 inches and just visible on the 2 living room units (lift / slide door and fixed upper unit). more on the shading later.
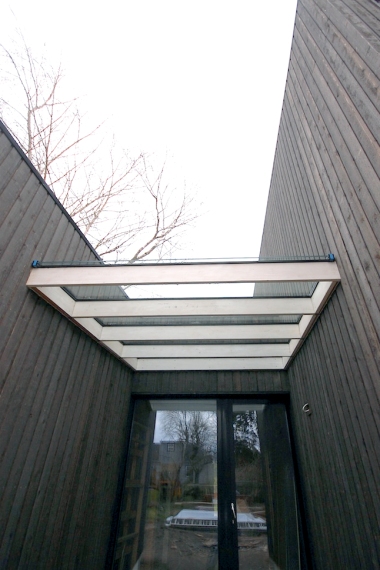
the “breezeway” features a south facing door / window with a wood canopy (to be painted black) topped with clear tempered glass.
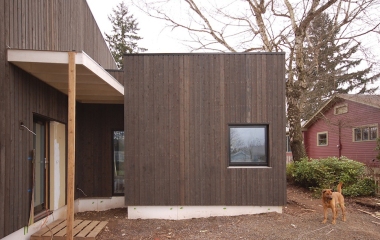
the entry door at left features acid etched glass for privacy and has a smooth accent panel adjacent that will be painted a deep red. the wood canopy will painted black and features a simple galvanized metal pan roof. steel rod will be used to hang the canopy from a bracket mounted to the wall above. a mahogany deck will eventually complete the front porch.
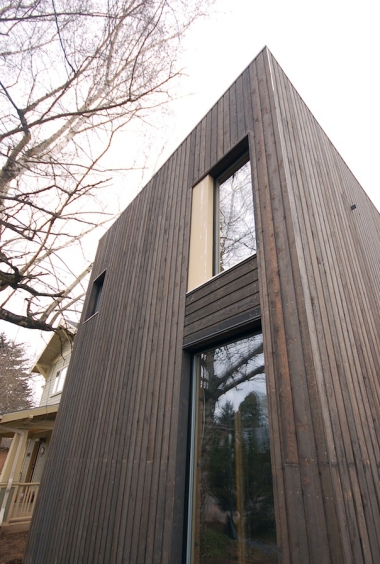
the north street facade also features a narrow smooth accent panel that will be painted with the same deep red. the same siding runs horizontally to form an accent between floors.
check back soon for more.
www.insituarchitecture.net
Posted in construction, house, passive house | 1 Comment »
Tags: in situ, in situ architecture, in situ portland, insitu, jeff stern, northwest architect, northwest modern, passive house, passivhaus, portland modern, portland passive house, portland passivhaus, rainscreen, skidmore house, skidmore passive house, skidmore passivhaus
January 4, 2013
while most of the attention has been focused on the insulation, windows and air sealing, the interior stair has made slow but steady progress.
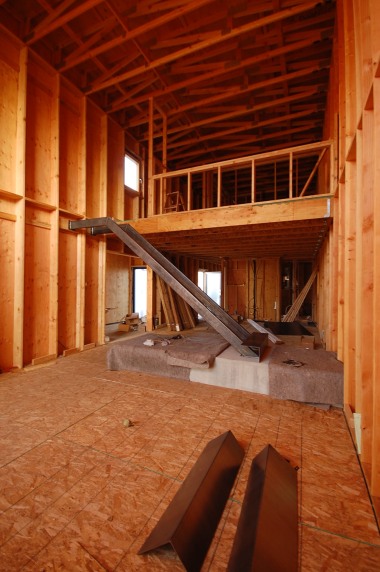
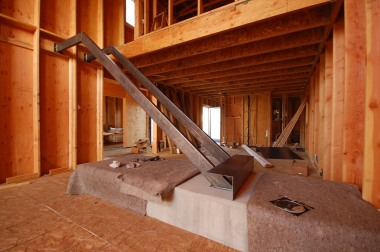
stringers are tube steel bolted to concrete landing and wood wall
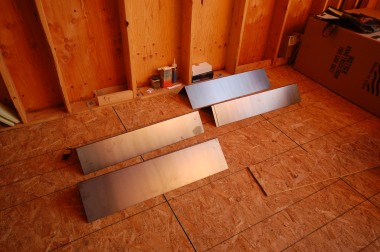
tread risers are 1/8″ thick bent plate steel
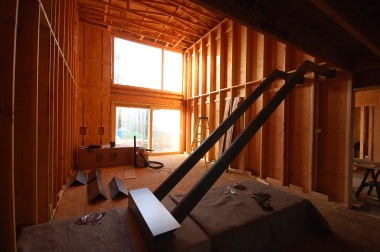
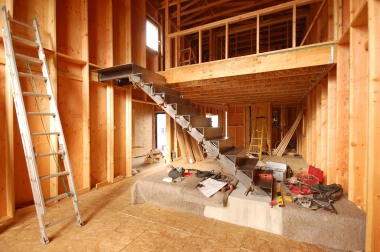
everything is fit up and welded in place
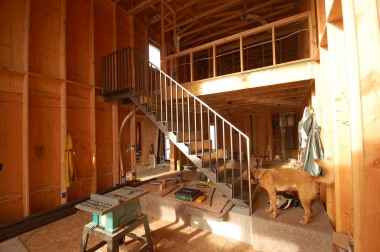
guardrail is 1″ sq tube steel verticals
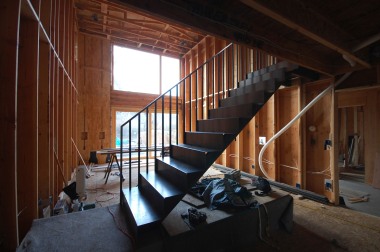
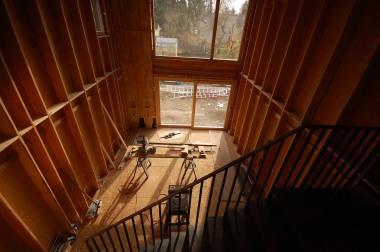
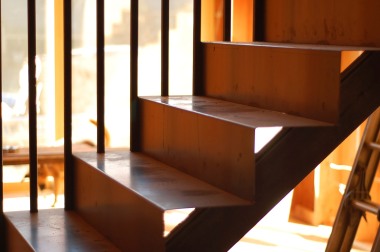
steel will be left natural with all the signs of fabrication exposed
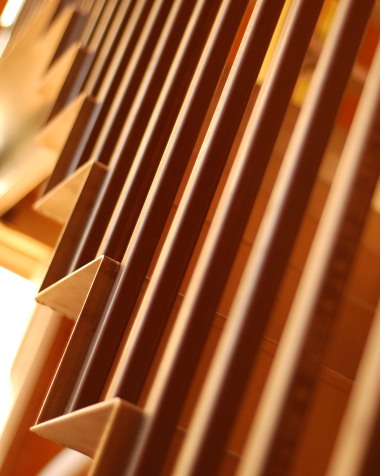
a clear coat will be applied at completion
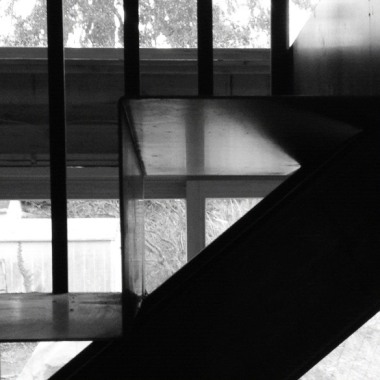
still more to go but we think it’s coming along nicely.
thanks to alameda metal works for their fine work.
Posted in construction, house, interior, passive house | Leave a Comment »
Tags: bent plate stair, exposed steel, in situ, in situ architecture, in situ portland, insitu, passive house, portland passive house, portland passivhaus, skidmore house, skidmore passive house, skidmore passivhaus, steel stair




