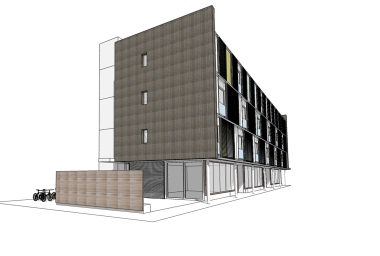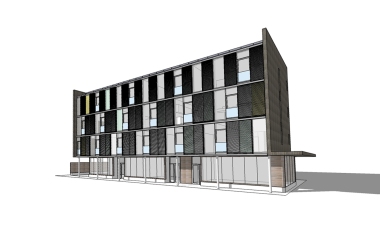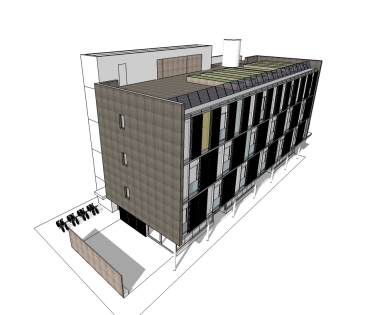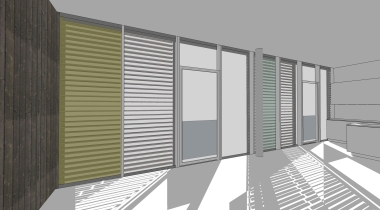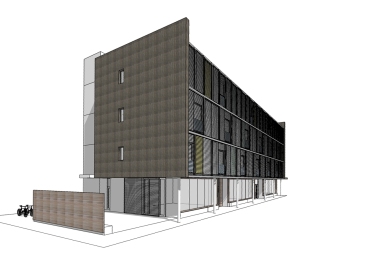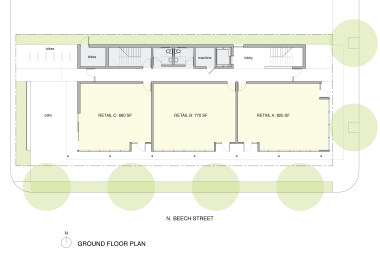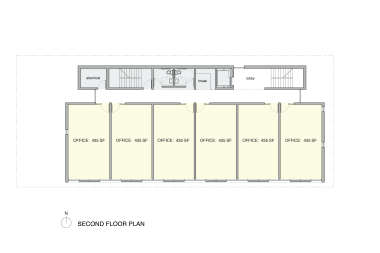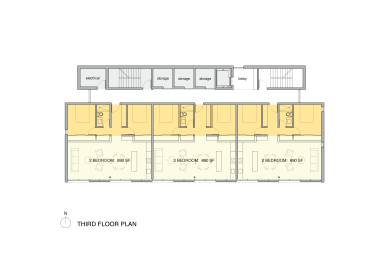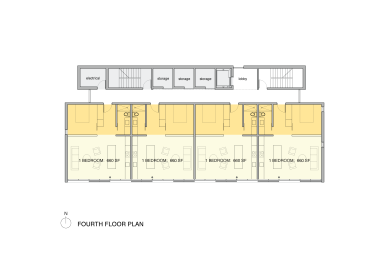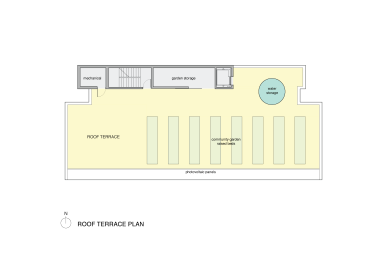Beech Urban Gardens is a new mixed-use building designed to meet passivhaus standards and substantially raise the bar on energy efficiency. Located at the heart of the burgeoning N Williams corridor, BUG sits on an empty south facing 50′ x 120′ corner lot. Seven residential units occupy the top two floors, while six creative offices are situated above three ground floor retail spaces.
BUG features a fully glazed south facade utilizing a high-performance window system to maximize direct solar gain, minimize heat loss, and provide exceptional views and daylight. A system of sliding wood shutters is incorporated into the facade to provide complete external shading in the summer and eliminate overheating, while still allowing views and daylight.
The roof features a community garden with raised beds and a potting shed, a huge terrace with views to the neighborhood and the city, and photovoltaic panels making the roof’s south guardrail and providing the building’s minimal electrical needs. A greywater recycling storage tank provides gravity fed water for the rooftop gardens and the building below.
interior of typical residential unit
southwest view with wooden shutters in closed position
